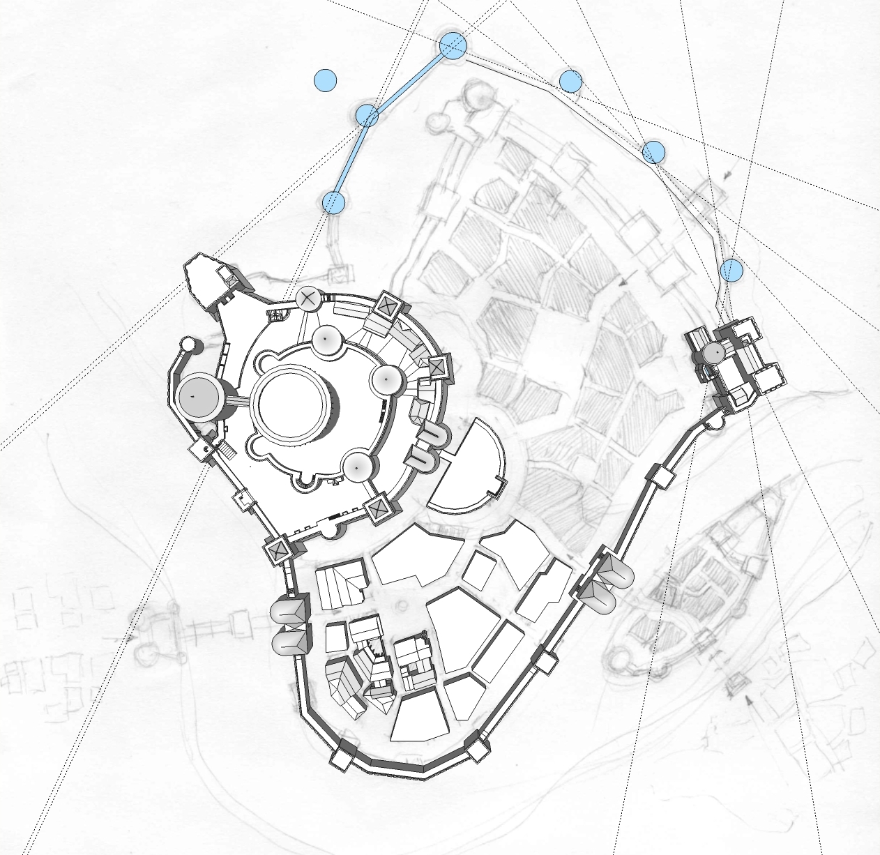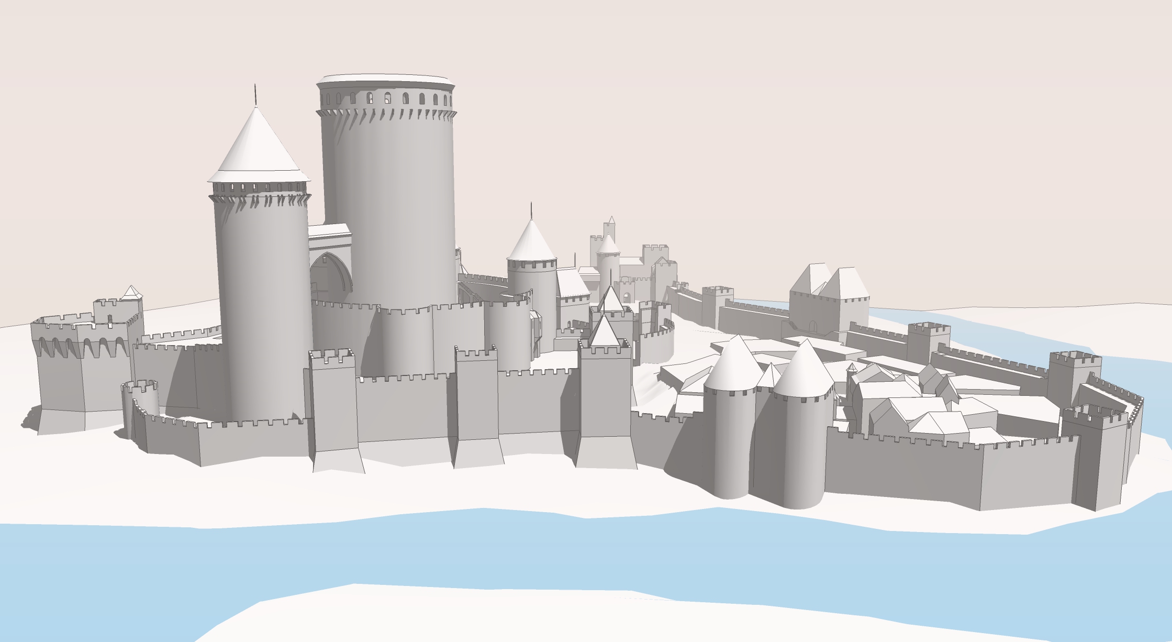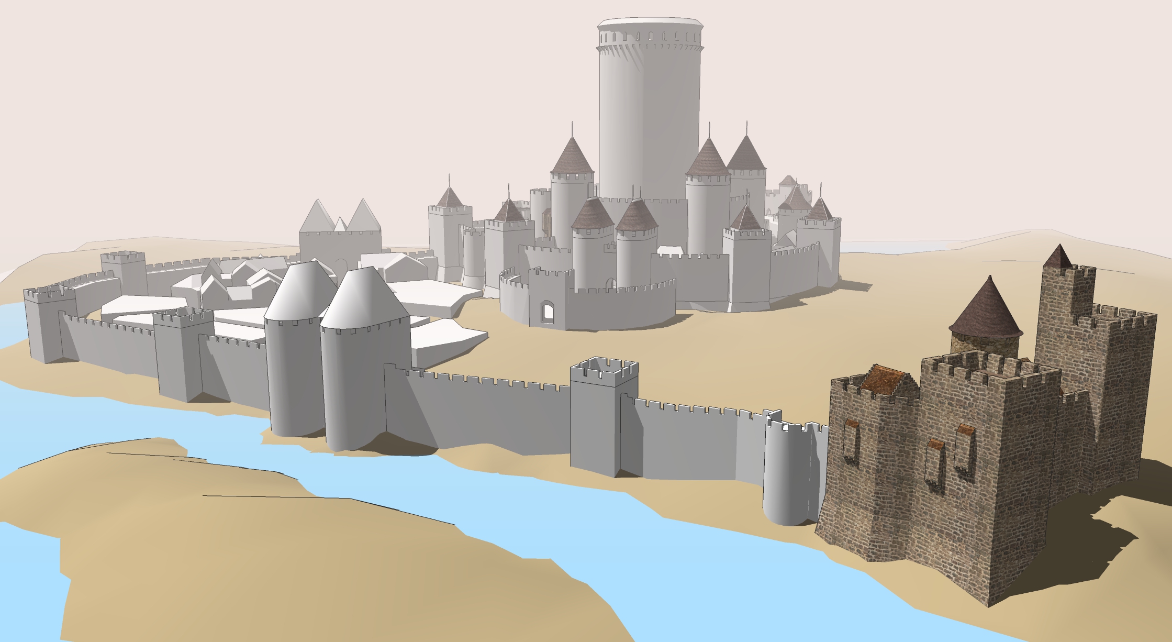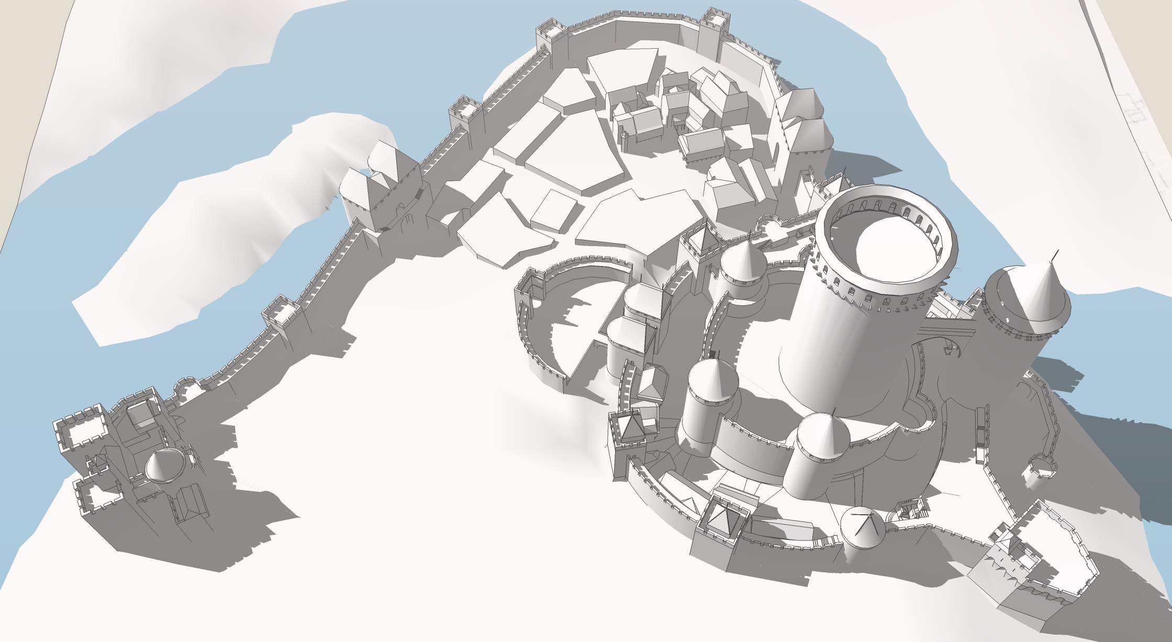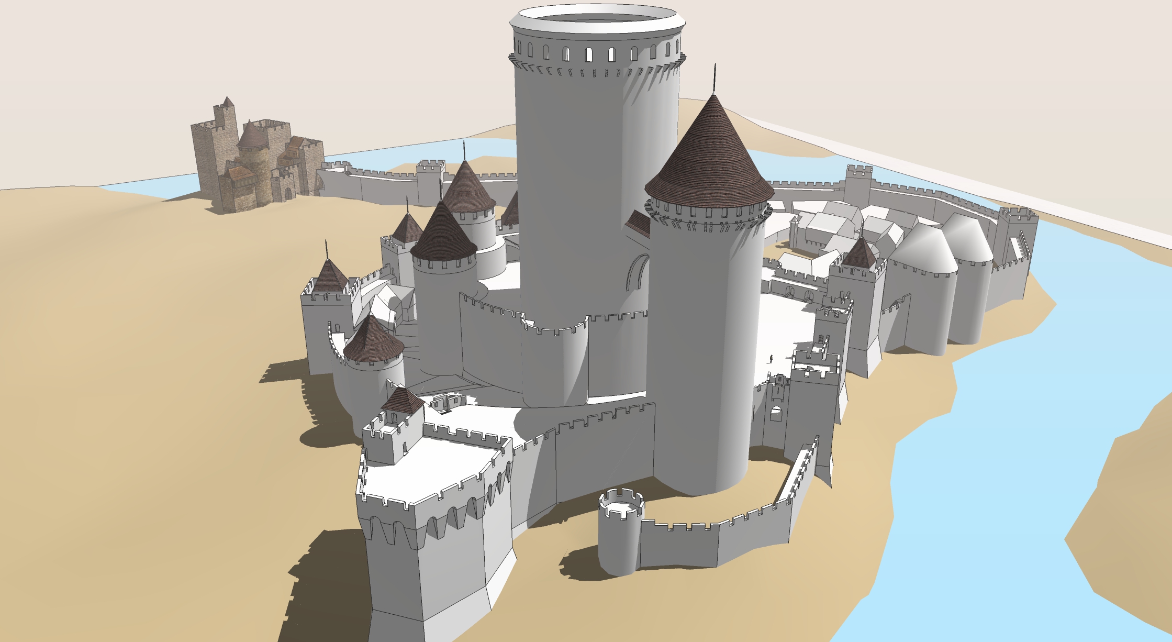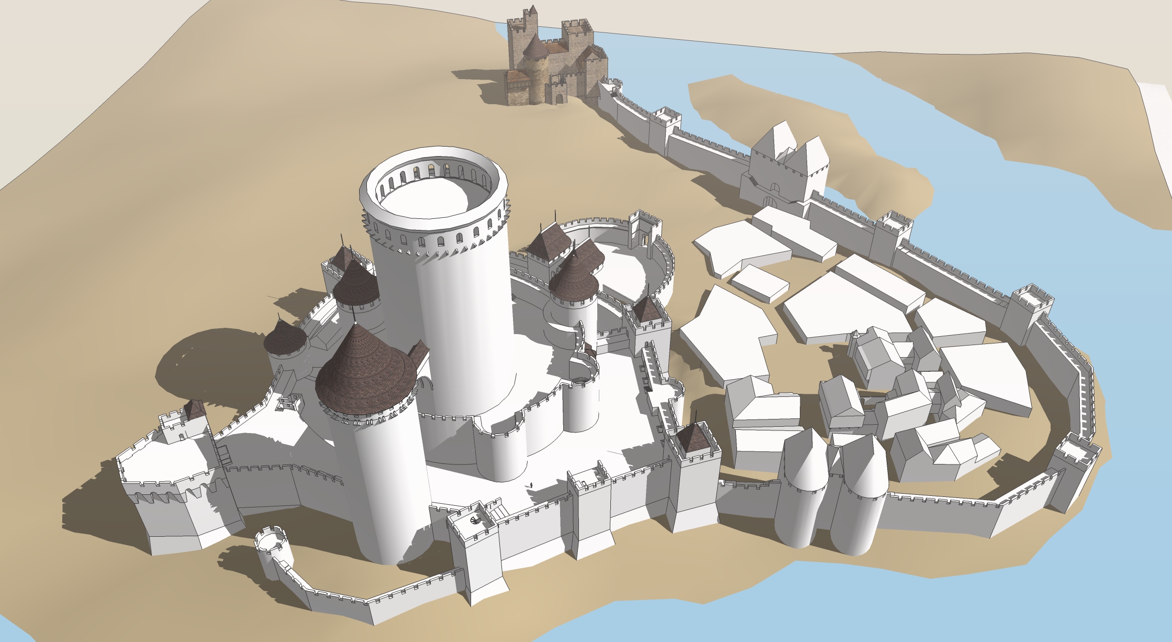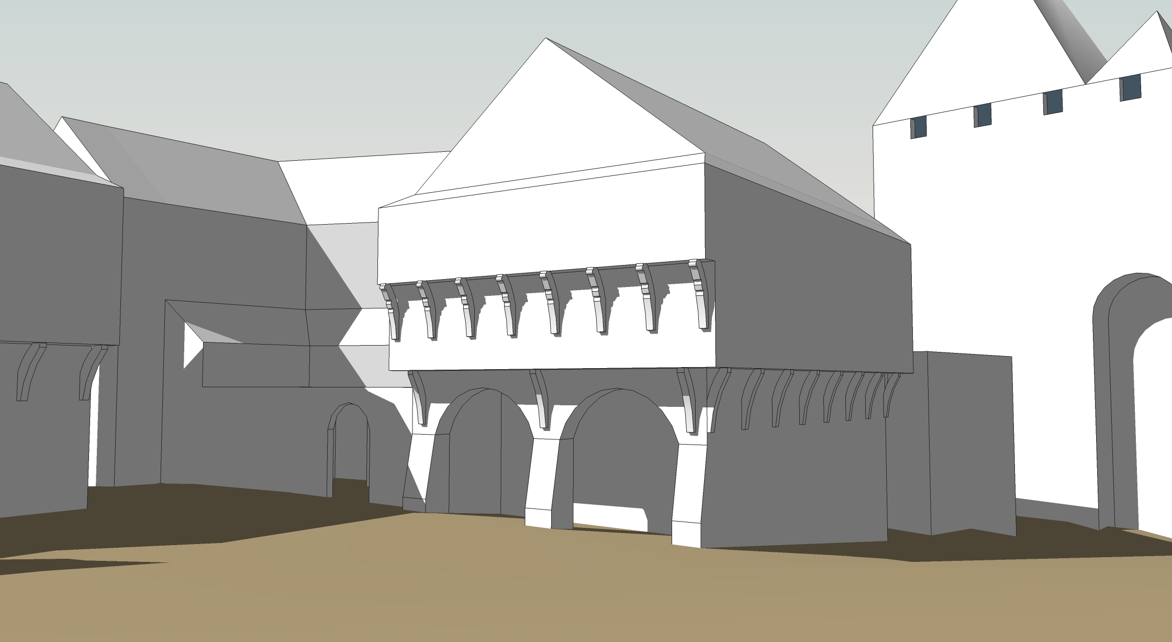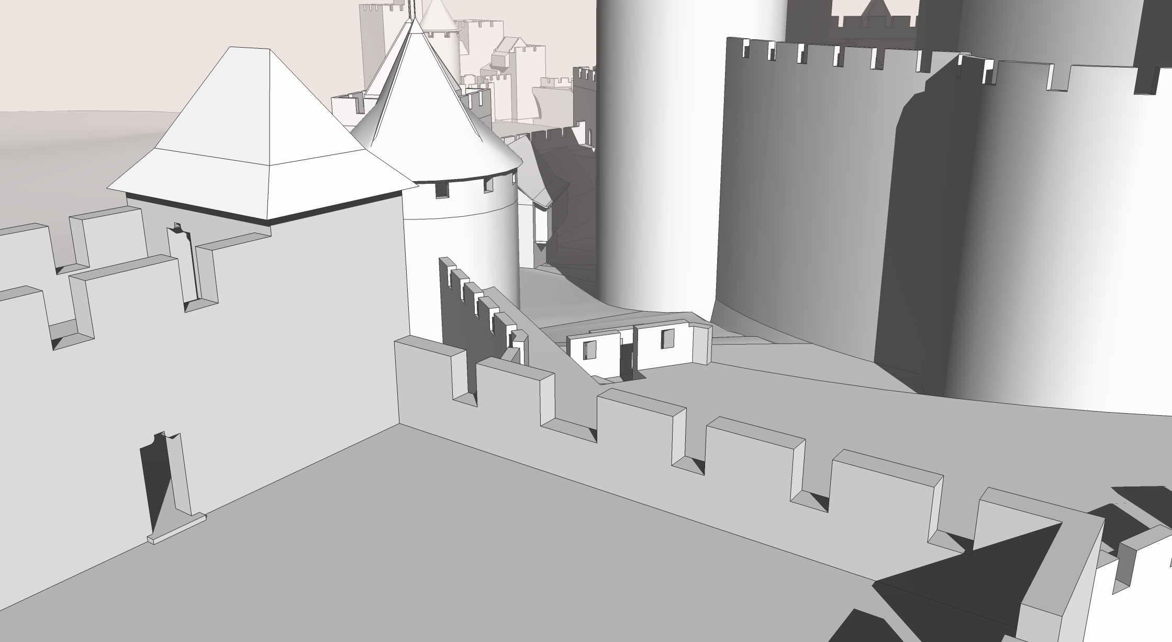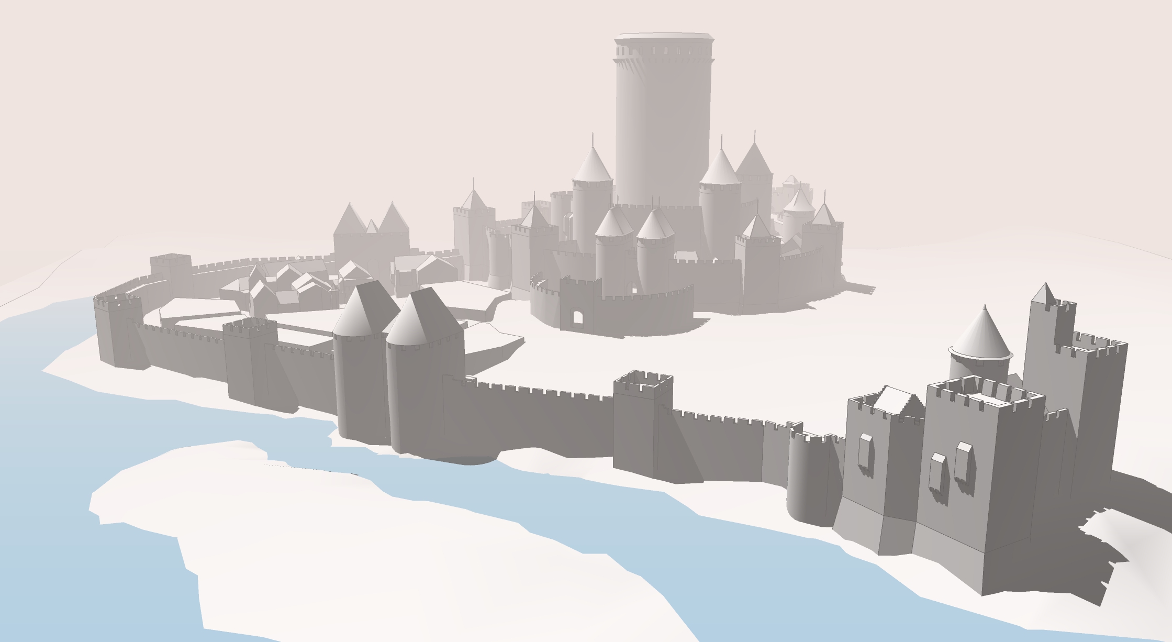It’s been a while and I almost completely lost track of that project. I moved to an other country, my eldest daughter graduated this year, I got plenty of work on the waiting list and Sketchup was way outside of my radar lately until I got a message from someone, which might not be a spam for once, saying that he liked my posts. Well, that kinda surprised me a bit at first and got me to open the file and look at it again. I noticed that I made a few more additions to the model since its last submission and so, despite being busy on several other projects, I thought why not at least post a few screenshots of the latest stage of the modelling. Nothing fancy though, but hey, since it’s done and apparently some people are taking interest in this, I guess it wouldn’t hurt anyone.
While I mostly work in Blender 3D now, I still enjoy Sketchup now and then for quick prototype and above all, for real shadow projection. Mind you, this feature alone is brillant if you have to deal with real architecture. For instance, you could preview the kind of sun/shadow coverage you can get on any given building with the help of Google Earth, for the whole year. This is great if you intend to buy a house or property, make renovations, study a reconstruction of a structure or archaeological site.
So here’s the model where I left it some years ago.
Ok, not much has been done since the previous post I admit but I’ll still give you a few screenshots.
The gate and the fort were connected by walls. Now I need to connect the fort to the citadelle.
Some houses got a roofing upgrade. I initially intended to model each house separately and import them back in the city model and started a couple of them but I quickly feared I would not have the time nor the courage to proceed with everyone of them. So I went for a quicker method of just modelling the silhouette.
A wall has been added behind the citadelle to protect the poterne. I think I will have to close the gap and put a passage instead of just leaving it open, although strictly defensively, it wouldn’t make much of a difference given the massive fortification that covers the passage.
Of course the poterne will eventually need a ramp to be accessible.
Here’s a house I’ve been detailing a little bit to give more interest to the square. It’s not a lot I admit but from far away and if all houses are treated the same way, once it’s textured properly, it could quite sell the shot.
A view from the tip of the citadelle looking towards the fort in the background. I just see now that one of the crenelation is larger on the foreground and I remember I intended to put in a machicouli because if I remember well, it is right above the entrance of the bastion. An other one of those “I’ll do that later” moment I guess.
While I put some doors in the square towers, I noticed I did do that for the round ones, I guess the complexity of the geometry of the curved wall put me off at the time, but it should be dealt with at some point. Those kind of small details have the incredible power to give life to a model by attracting the eye and giving a sense of scale to the whole scene.
That’s it for now. If you like it, just let me know and that might stimulate me to find the time and energy to continue the model.
