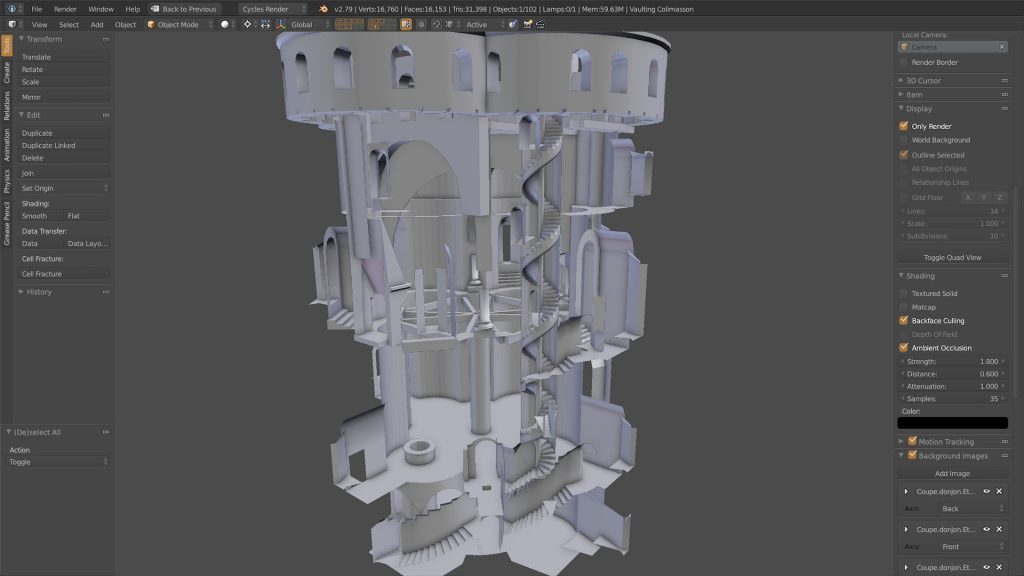An update to the model.
The stairs’ vaulting got an overall modification as they first followed the slope of the staircase but now rise by step, which is more consistent with the style of that era and allow for a proper vaulting of the stairs, although I haven’t seen the actual remain of the tower so I cannot confirm that it is the case in reality. If anyone got some picture of information about that and anything else concerning the tower I would be happy to know.
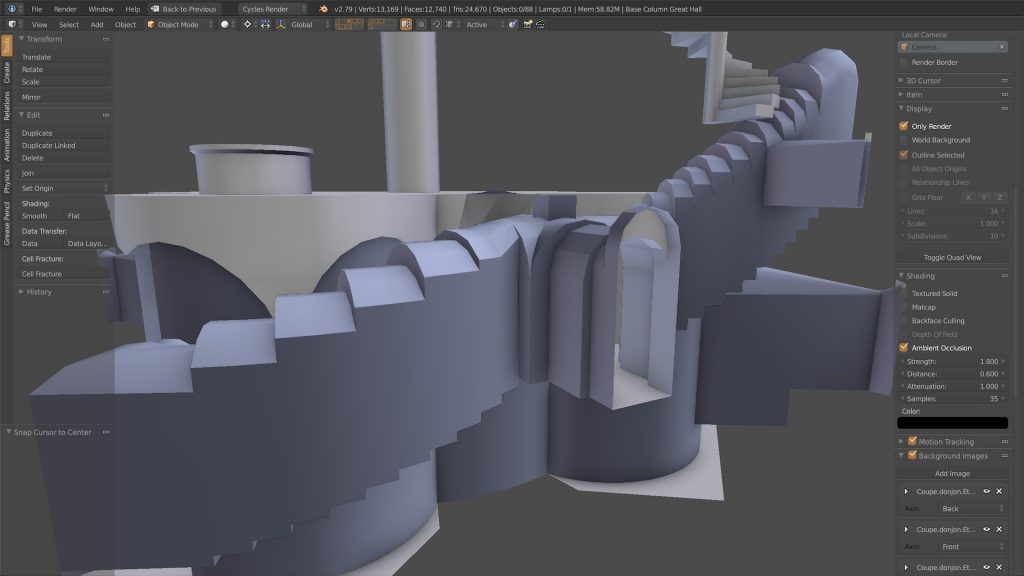
Then, most of the arrow loops and windows are done with one or two exception, most notably a window between first and second floor which is nowhere on any plan but appears on a picture I found on the net.
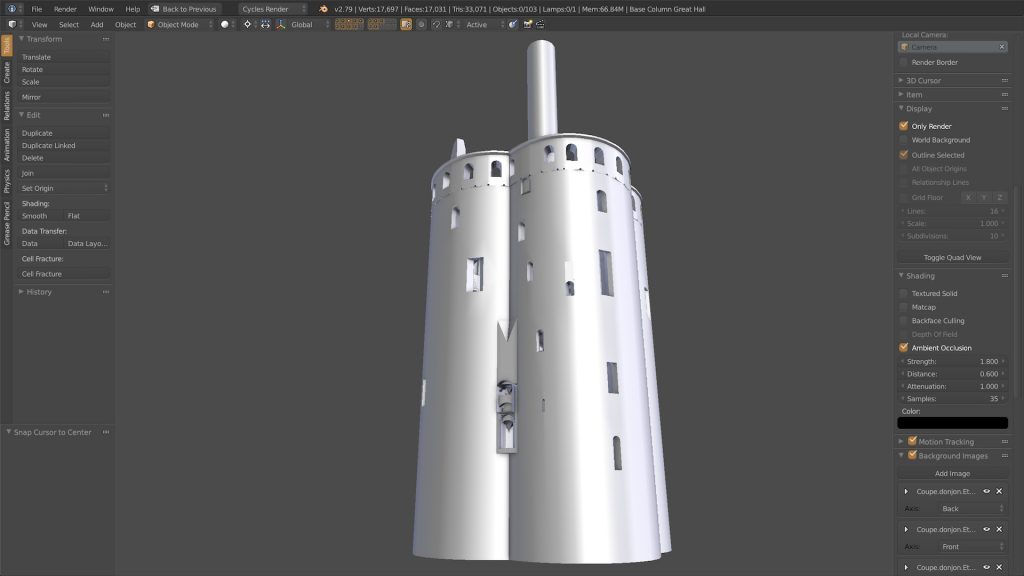
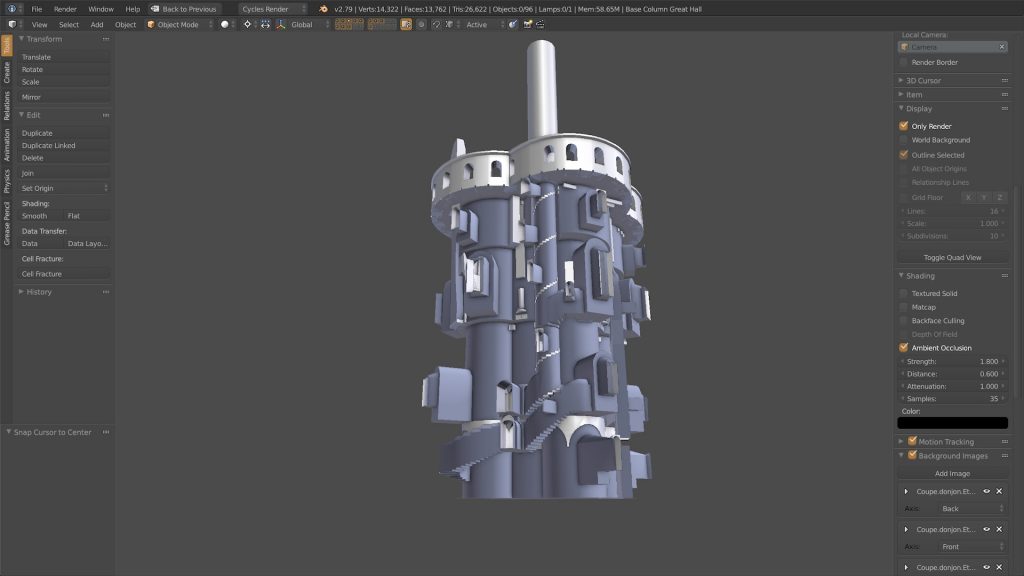
I also started modeling the base of the columns of the great hall (second floor) as well as the chimneys.
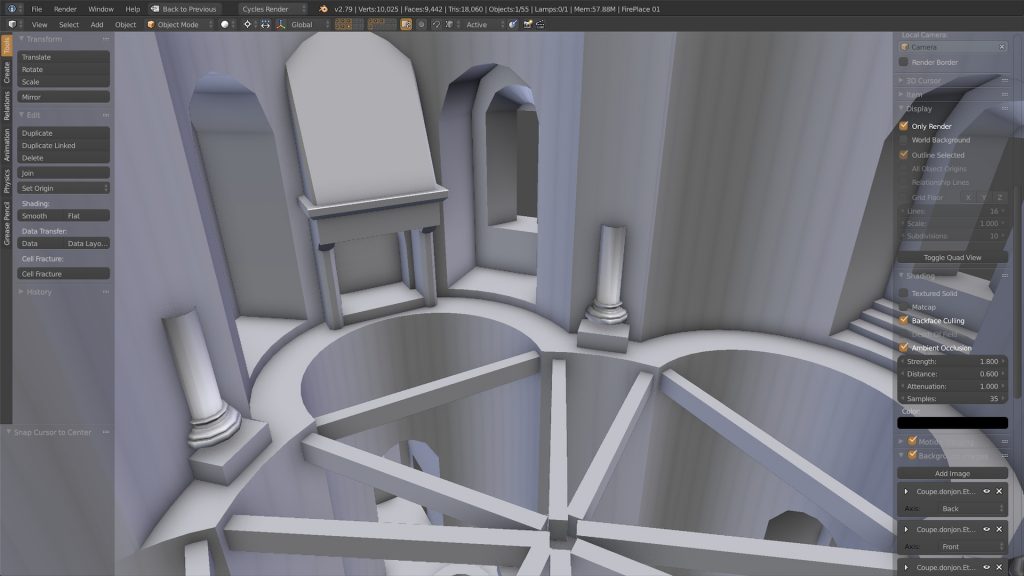
The top of the tower received the supporting walls for the roof and some basic timbering to support the floor.
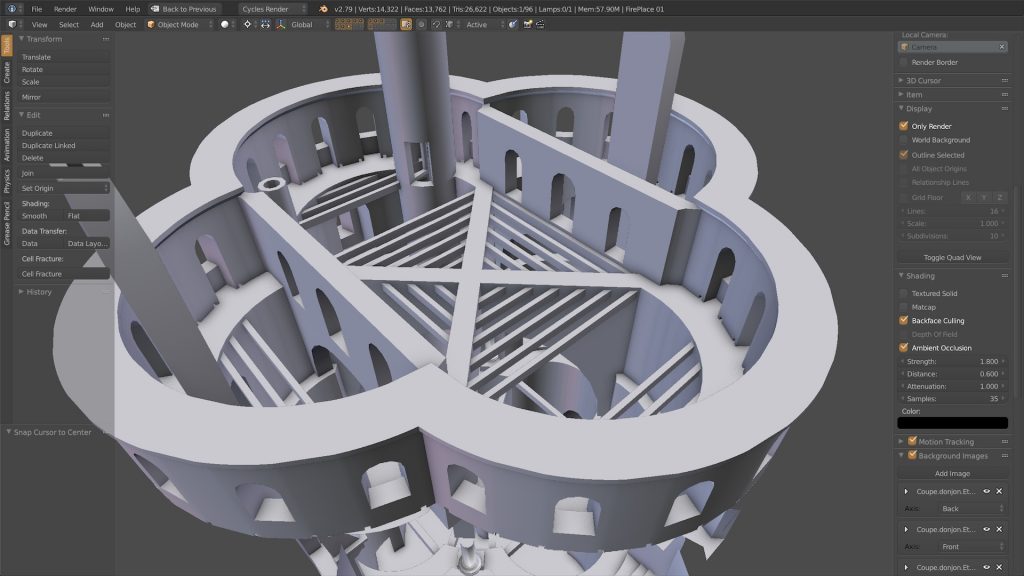
Lastly, I fixed the spiral staircase with the rest of the walls and had the steps match the floors. For this, since I do not know how many steps nor their height, I used a fairly common step size for that era, about 20cm, and used the indication of VLD in his plans that usually show fairly accurately the start and stop of the stairs at each level. Then, I tweaked the height of the steps to match start and stop points.
I still have to fix the entry of the tower, which is entirely missing nowadays and poorly documented (obviously, since it was long gone before anyone would think of documenting the site) and of course build the roofing. But that’s for an other time.
Cheers,
Lionel
